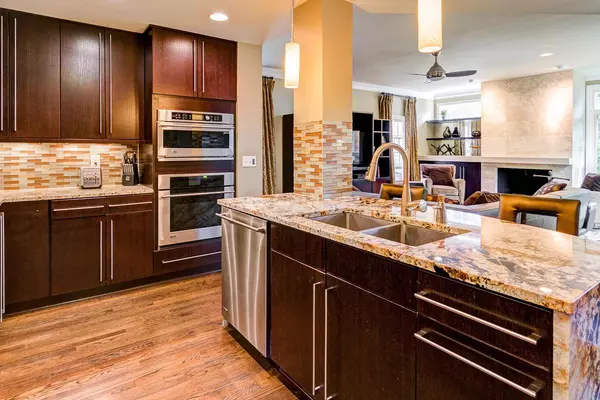$735,000
$729,900
0.7%For more information regarding the value of a property, please contact us for a free consultation.
2251 Abington Road Upper Arlington, OH 43221
4 Beds
2.5 Baths
3,269 SqFt
Key Details
Sold Price $735,000
Property Type Single Family Home
Sub Type Single Family Freestanding
Listing Status Sold
Purchase Type For Sale
Square Footage 3,269 sqft
Price per Sqft $224
Subdivision Upper Arlington/Canterbury
MLS Listing ID 216017363
Sold Date 08/02/22
Style 2 Story
Bedrooms 4
Full Baths 2
HOA Y/N No
Originating Board Columbus and Central Ohio Regional MLS
Year Built 1937
Annual Tax Amount $18,552
Lot Size 8,276 Sqft
Lot Dimensions 0.19
Property Description
Open House Sunday 5/22/16 from 1-4pm
You will love this 4 bed 2.5 bath home in Canterbury. New Owners bath 2016 New guest bath 2016. (1)furnace (2) air con replaced within last 3 years. H2O 2016. Recently renovated Kitchen, floors, 1/2 bath! New insulation throughout. Kitchen features granite counters, stainless steel appliances, tile back splash, wet bar with wine fridge and open eating area with window seating and storage. Kitchen is open to the family room, with gas fireplace. Master suite, is HUGE, walk in closet, new bath with dual vanity. Backyard with paver patio, fire pit and built in grill, great for entertaining. Finished rec room in the basement. This house has it all!
Location
State OH
County Franklin
Community Upper Arlington/Canterbury
Area 0.19
Direction North of Lane Ave, Between Tremont & Mountview
Rooms
Basement Crawl, Full
Dining Room Yes
Interior
Interior Features Whirlpool/Tub, Dishwasher, Gas Range, Microwave, Refrigerator
Heating Forced Air
Cooling Central
Fireplaces Type Three, Gas Log, Log Woodburning
Equipment Yes
Fireplace Yes
Exterior
Exterior Feature Patio, Storage Shed
Garage Attached Garage
Garage Spaces 2.0
Garage Description 2.0
Total Parking Spaces 2
Garage Yes
Building
Architectural Style 2 Story
Others
Tax ID 070-002520
Acceptable Financing Other, Conventional
Listing Terms Other, Conventional
Read Less
Want to know what your home might be worth? Contact us for a FREE valuation!

Our team is ready to help you sell your home for the highest possible price ASAP

GET MORE INFORMATION





